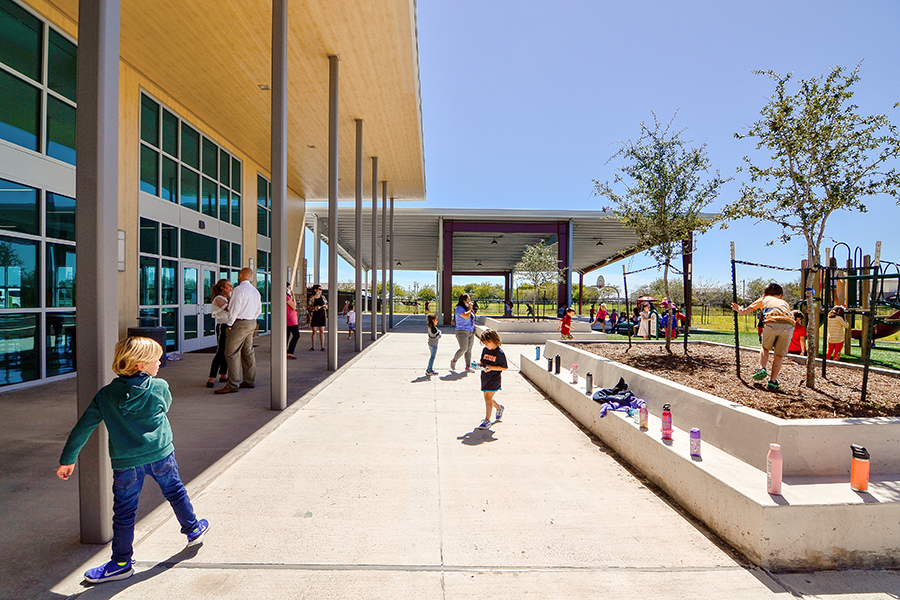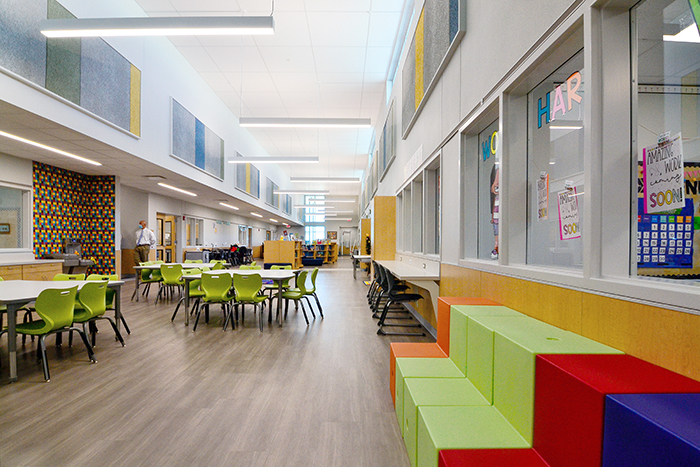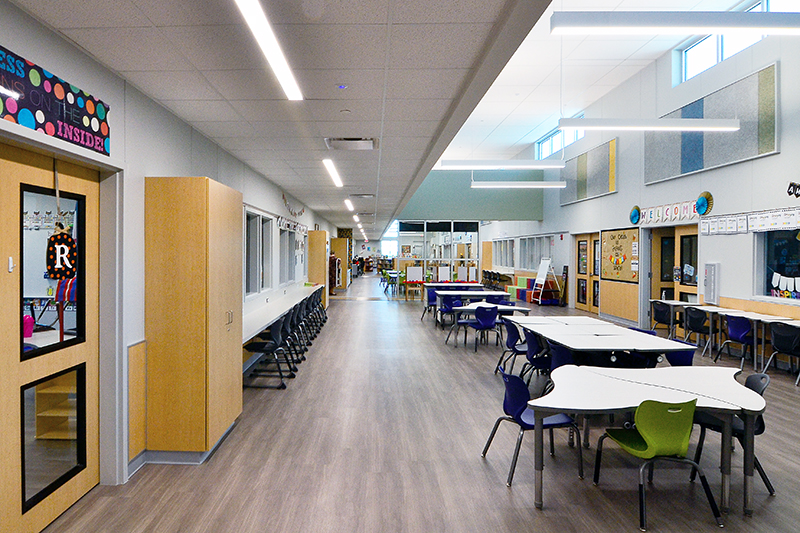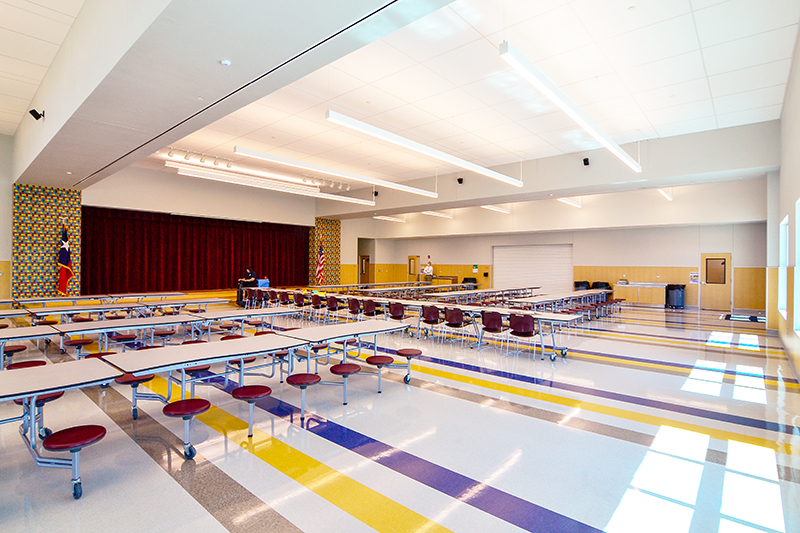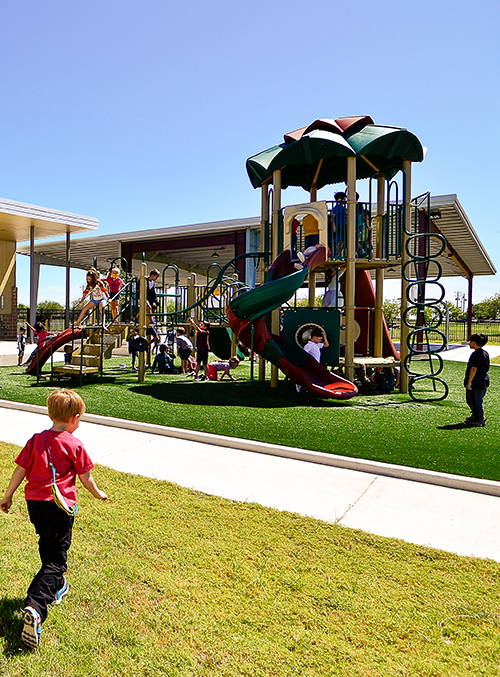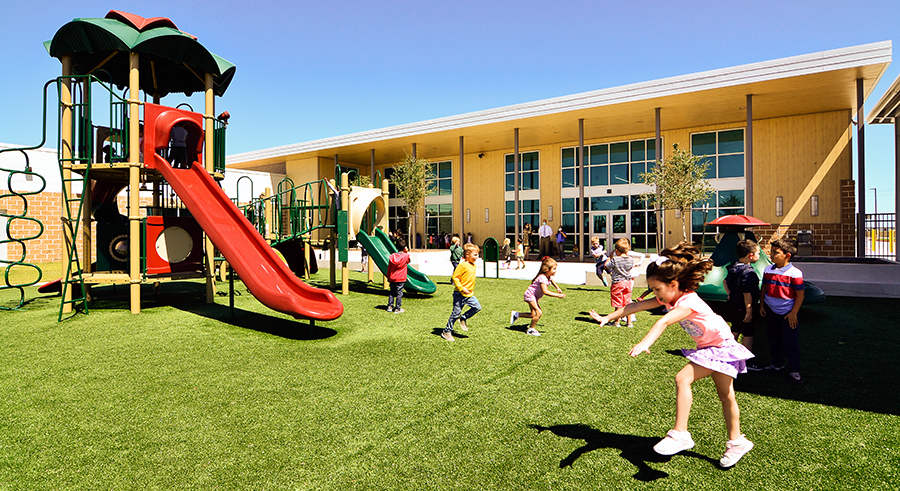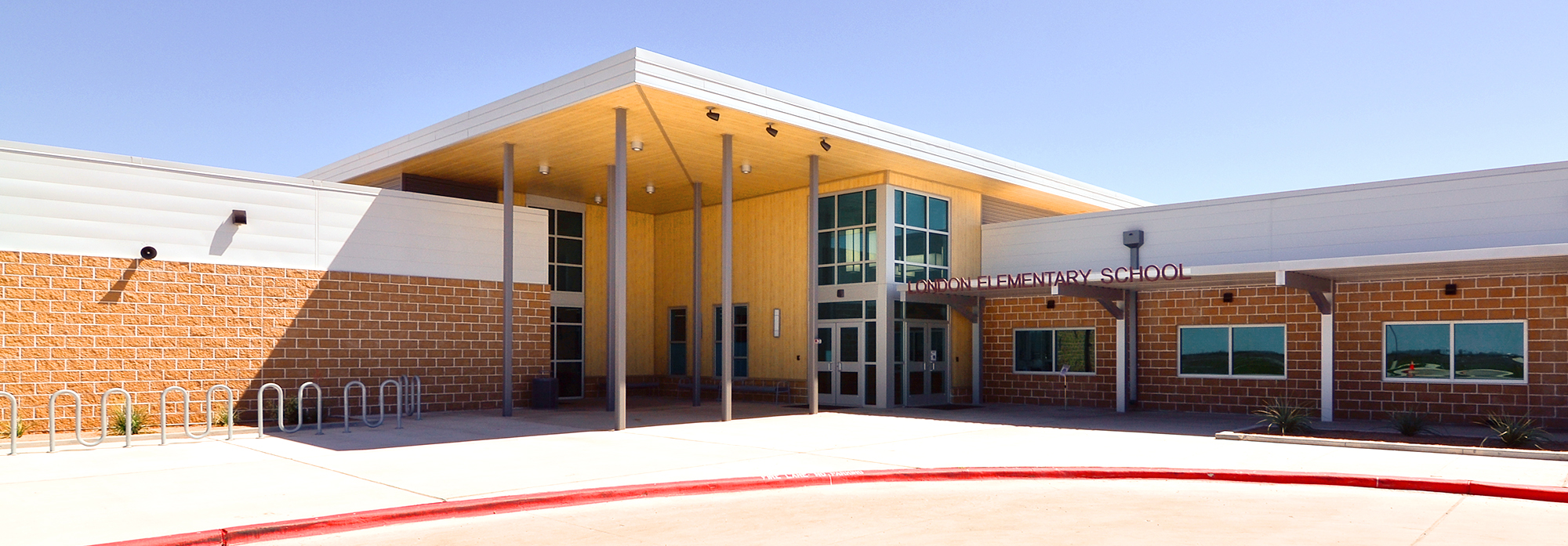
London Elementary School
This joint venture project by CLK Architects & Associates and Pfluger Architects accommodates 400 students and is the first phase of a campus with a maximum capacity of 800 students. Together with London ISD administrators, the team laid out a vision for the fast-growing district’s future and despite the state’s lower allotment per student, created a 21st century learning environment for the elementary students. The solution prioritizes safety for the students and faculty and maximizes every square inch for the district’s available funds. A creative use of materials resulted in an attractive facility that is durable, low maintenance, and within budget.

